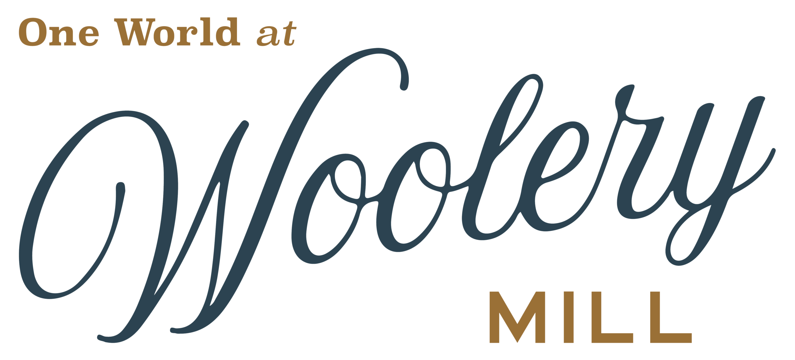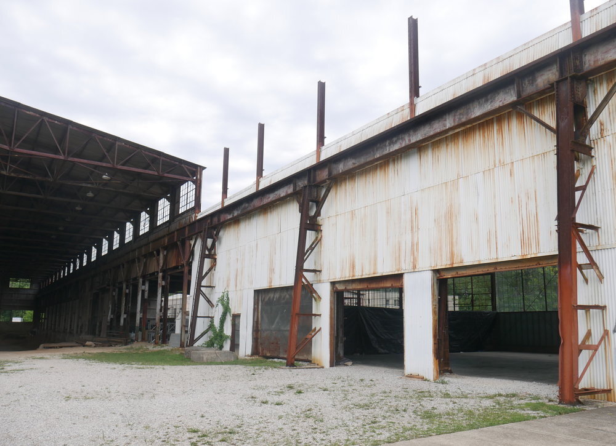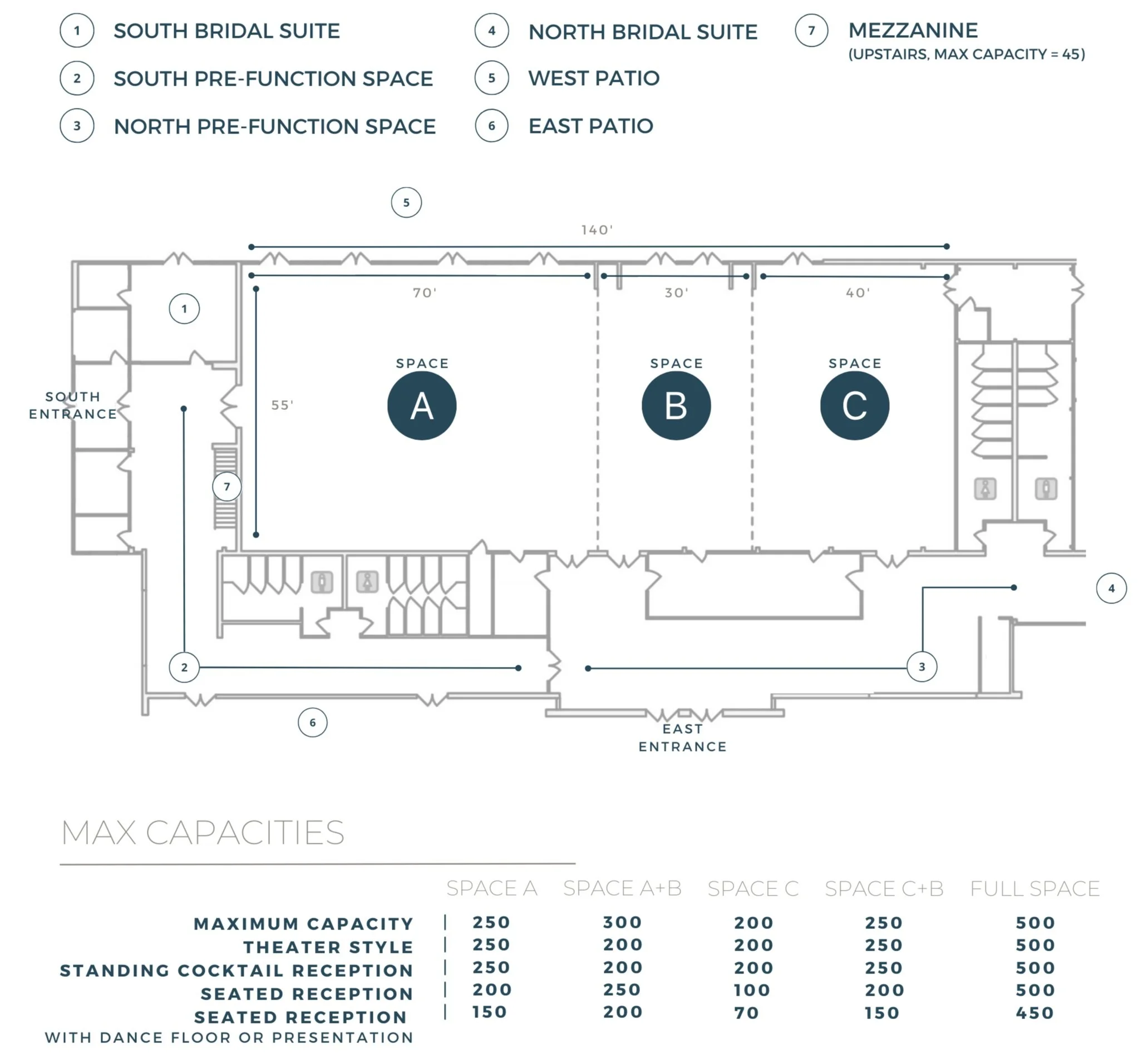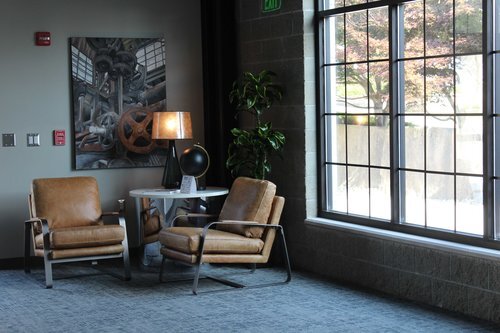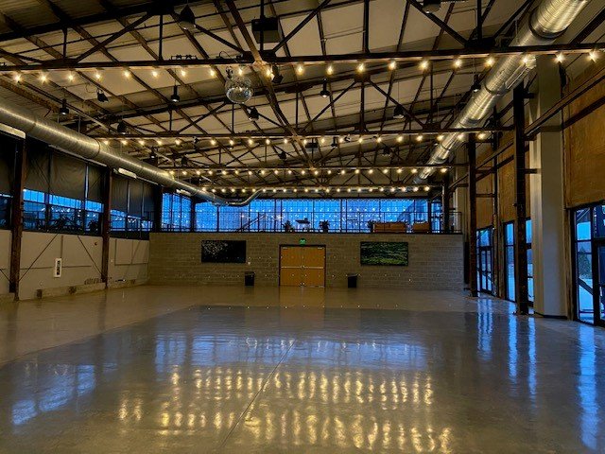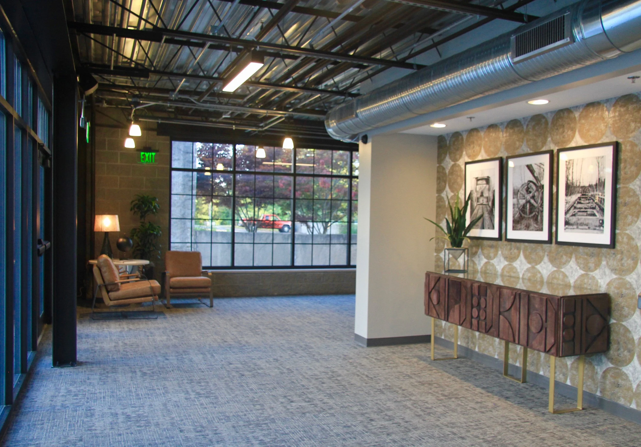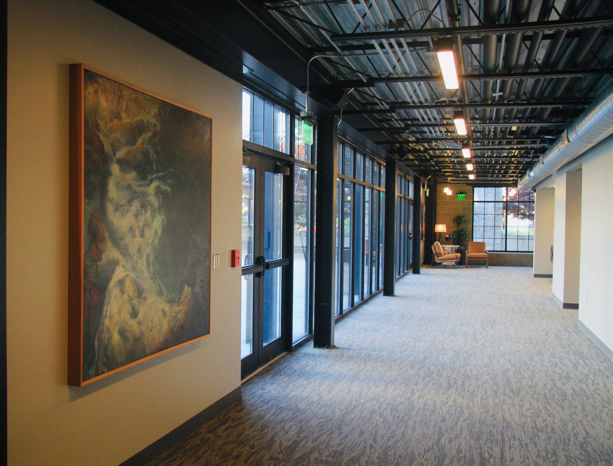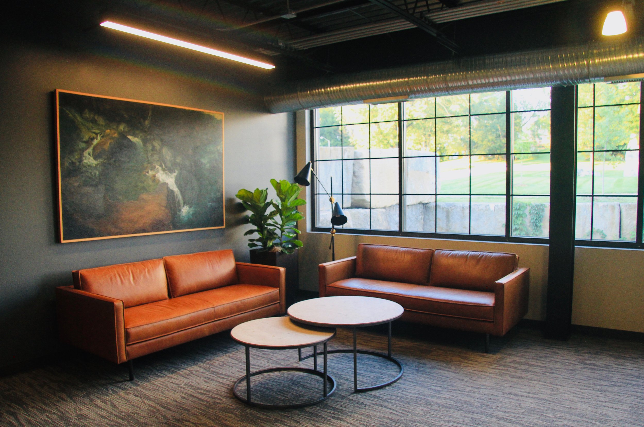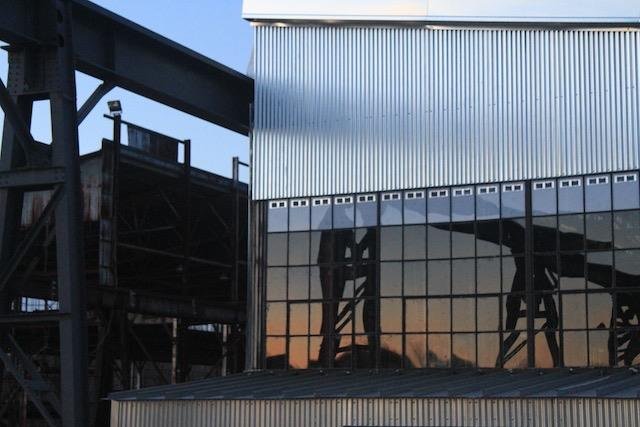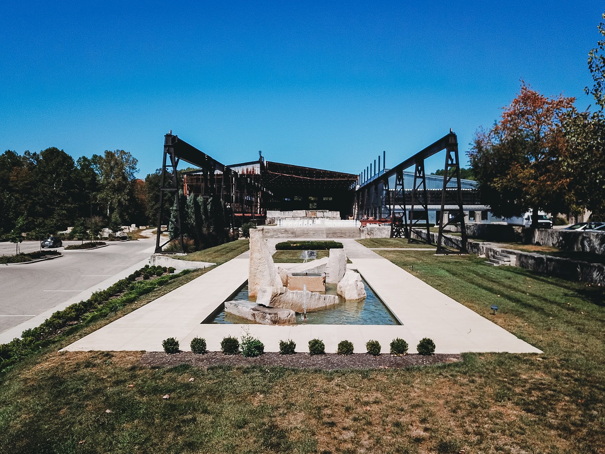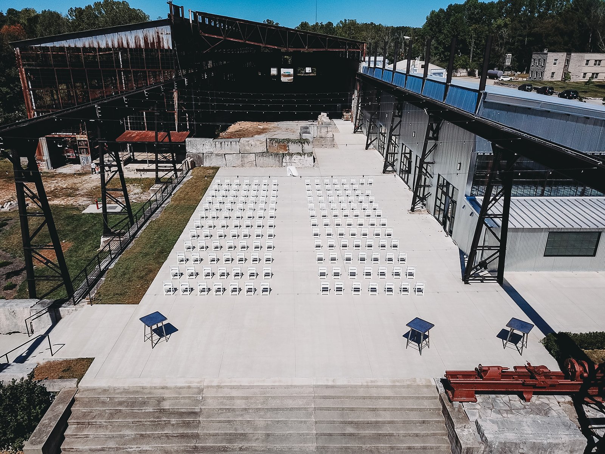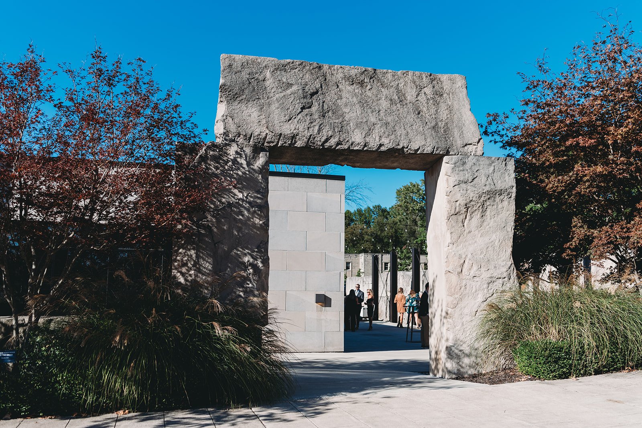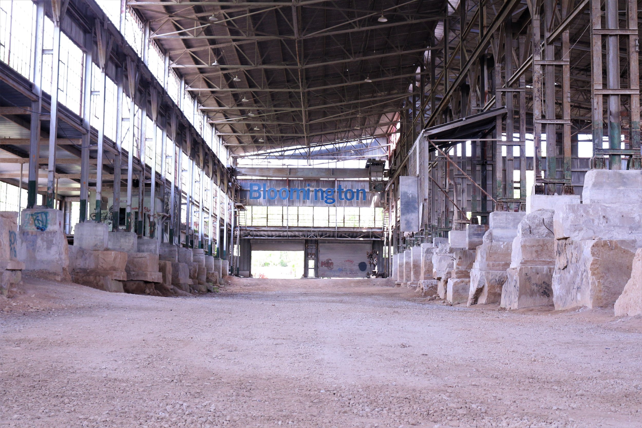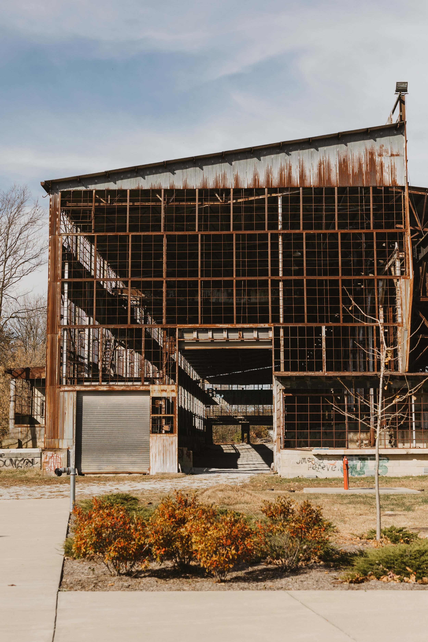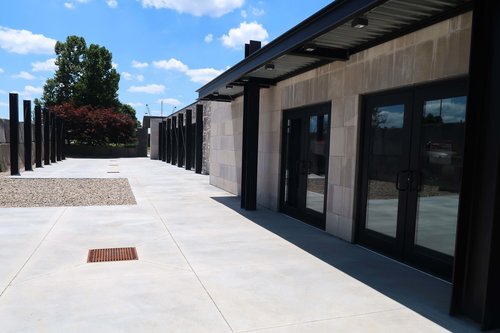Woolery Mill
Originally built by Henry Woolery in 1930, Woolery Mill has been transformed into an industrial chic venue with modern amenities. Designated a National Historic Landmark in 2002, the mill is a former A.J. Woolery & Sons quarry with a variety of buildings, structures, and objects originally used for limestone production. The mill shut down production in 1996 and the property has been vacant since.
This historical location has transformed into an event space with soaring ceilings, exposed beams, and massive windows. The 76,000 sq. ft. stone mill holds a 24,000 sq. ft. banquet hall, large industrial kitchen, and expansive patio perfect for events of all sizes. The exterior retains the 1930s vision of a stone mill while the interior spaces provide a new and modern yet industrial-style event venue.
Before
After
VIRTUAL TOUR OF WOOLERY MILL
Interior Space
8000+ Square feet of banquet space
Maximum Capacity 500 Guests
Accessible Entry
Pre-Function Space
Mezzanine
2 Bridal Lounges
EXTERIOR Space
Professionally landscaped
West Patio
East Patio
Courtyard with Fountain
Onsite Parking
Features
Add-On Features
Upgraded rentals
china, flatware, glassware, linens, chargers, etc.
Stage
Ceiling installations
In house catering + bar service
In addition to food and beverage, One World Catering also provides all china, flatware and glassware needed for selected menu.
Tables + chairs
Standard table linens + napkins
Specialty lighting + sound system
Basic A/V
Disco balls
Restrooms
Parking
233 Total Spaces
West lot
East lot
Circle drive: 7 handicap spaces
Directions
From I-69/IN-37
Exit to Tapp Road
Head east on Tapp Road
Turn left on Kegg Road
Turn right on Sunstone Drive
From Rogers Street
Turn onto Rockport Road
Turn right on Countryside Drive
Turn left on Adams Street
Turn right on Sunstone Drive
From 2nd Street
Head south on Weimer Road
Turn left on Tapp Road
Turn left on Kegg Road
Turn right on Sunstone Drive
